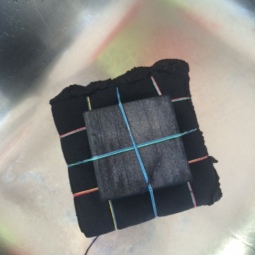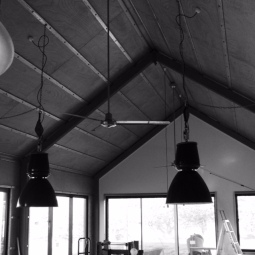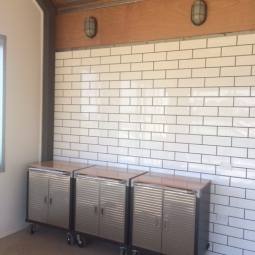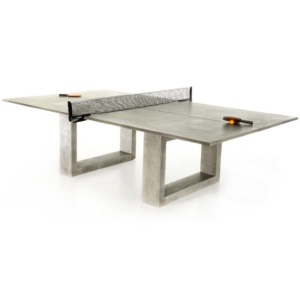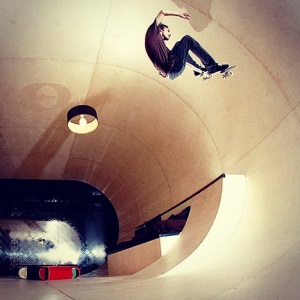A weekend away with family and friends is about fun, good times and relaxing… and ideally having a great sleep in and being spoilt with breakfast in bed. Hey, you deserve it! THE SHED has something for everyone with two bedrooms and a bunk room.
- kdlsjfgdskjlgfsdkjfgsd;gkhsdlkgdlkghsjvbsljcvbksjbv;kfjga;fjksghsld;jgfbsdkjgbksdjbf
The Master Suite has incredible views across the green and down to the ocean blue. The huge King Size bed with custom black pallet base sits under a soaring 5.5 metre plywood ceiling which creates warmth. Beyond the bedhead is the ensuite complete with a deep clawfoot bath.
The second bedroom is a simple and beautiful room with high ceilings and french doors to the North, and features a Queen bed.
The bunk room is a huge kids/family and entertainment room which contains two double bunks, both with pull out trundle beds.
Whichever room you find yourself in, enjoy… Sweet Dreams!
























